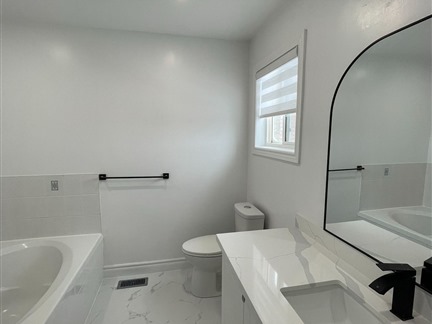
➧
➧



























Browsing Limit Reached
Please Register for Unlimited Access
3
BEDROOMS2
BATHROOMS1
KITCHENS8
ROOMSN11982960
MLSIDContact Us
Property Description
Welcome to this Newly Renovated Beautiful Semi-detached home in the heart of Maple. 2 Stories, 3Bedroom + 2 Bathroom + Attached One Car Garage. New Vinyl Floor, Fresh Paint, Brand new B/I Appliances, including Fridge, hood, dishwasher, & stove. Pot lights installed in the whole unit. Bright natural light in all rooms. Primary Bedroom with Ensuite 5PC Bathroom and Large walk-in closet. Easy access to Maple GO, Hwy 400, home depot, Walmart, shoppers, Mackenzie Square. Several Schools nearby. *** This is a Upper Unit, Not include the Bsmt.
Call
Nearby Intersections
Property Features
Hospital, Library, Park, Public Transit, Rec Centre, School
Call
Property Details
Street
Community
City
Property Type
Semi-Detached, 2-Storey
Fronting
South
Basement
Apartment, Sep Entrance
Exterior
Brick
Heat Type
Forced Air
Heat Source
Gas
Air Conditioning
Central Air
Water
Municipal
Parking Spaces
1
Garage Type
Attached
Call
Listing contracted with First Class Realty Inc.
Similar Listings
Spacious 4 Bedroom Semi-Detached House In Vaughan Prime Location. More Than 2,000 sqf Living Area, Perfect For Any Family Size. Open Concept Family Room W/Hardwood Floor & Gas Fireplace. Large Primary Suite With Walk-In Closets & 4 Pc Ensuite. Fantastic Neighborhood, Close To Schools, Go Train, Walmart, Park.
Call
Spectacular Semi-Detached Raised Bungalow Located IN Highly Desirable Area. Main/Upper Level Only. This Property Has Been Fully Renovated From Top To Bottom. Main Level Features A Spectacular Full Size Kitchen With A Huge Kitchen Island, Lot Of Cabinets, Gas Stove, Ceramic, Back Splash, S/S Appliances, A Wine Cooler And A Beautiful 3 Pc Bathroom, California Shutters. All Updated With Modern Finishes. **EXTRAS** Extra 3pc Bathroom And Laundry on Lower Level Included
Call
Beautiful 4BD Semi-Detached Home With Open Concept Living And Dining In a Desirable Community of Thornhill Woods, Patterson. About 2000 Sq ft Spacious Living Space. Main Floor 9' Ceiling, Pot Lights & Molding. Hardwood Flooring Throughout The Main And Second Floor. Recently Upgraded Modern Kitchen And Master Washroom. Family Room Has Cozy G. Fireplace , Private Used Laundry On Main Floor. Interlocking driveway. Close To Go Train Station, Schools, Parks & Shopping. Mins To Hwy7/407/400, VMC Subway.
Call
Rarely Offered 4 Bedroom Semi-Detached House Located In Sought-After Vellore Village, Approx. 1900 Sqft. Loaded With Dishwasher & Washer/Dryer. 9 Ft Ceilings On Main floor. Pot Lights throughout, Family/Living Room Combined, Eat-In Kitchen, Open Concept with a practical Layout. 2nd Floor Laundry Room. Lots Of Upgrades, Backyard Interlocked, Walk-In Closet With Organizer In Master Bedroom. Quick Access To Hwy's 400 & 407 & Go Station!
Call
Welcome to 375 Napa Valley! This Very Clean and Bright spacious 4-bedroom, 3-bathroom semi-detached home is located in the prestigious Sonoma Heights neighborhood. It boasts an open-concept layout with a family room, living/dining room, and an updated modern kitchen featuring stainless steel appliances, quartz countertops, and a stylish backsplash. Enjoy the convenience of a main floor laundry and renovated bathrooms. The backyard is perfect for outdoor relaxation, with patio stones and a fenced area. This home is close to schools, parks, the library, community center, shopping, and trails. Just move in! Please note, the basement is not included. Tenant is responsible for paying 2/3 of the utilities. **EXTRAS** S/S Appliances: S/s Fridge, S/s Stove, S/s B/I Dishwasher, Washer And Dryer, Cac, Humidifier, Gdo W/Remote, All Elfs, Blinds. Total 3 parking spaces (1 Garage parking space & 2 Outdoor parking spaces).
Call



























Call



