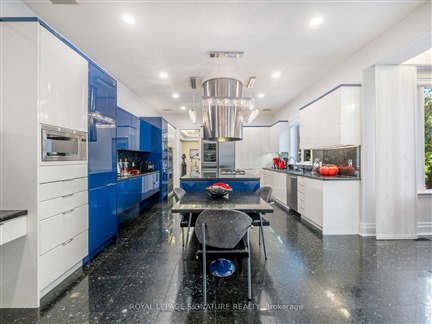65 Charles St
Crestwood-Springfarm-Yorkhill, Vaughan, L4J 2E8
FOR SALE
$4,888,800

➧
➧







































Browsing Limit Reached
Please Register for Unlimited Access
6 + 2
BEDROOMS9
BATHROOMS1 + 1
KITCHENS15 + 4
ROOMSN11998918
MLSIDContact Us
Property Description
Luxury Living On One Of Thornhill's Most Prestigious Streets*Prime Location*Custom Built With Luxury Finishes Throughout*10 Ft Ceilings Main/9F 2nd/9.5f Bsmnt*Approx. 8700 sq f Of Finished Living Space*Bellini Kitchen*6+2 BDrm*All Bedrooms With Ensuites*W/O Basement/Modern Bar/Gym/Sauna*Backyard Oasis With Salt Water Pool/Cabana* Mature Landscaping Provides Lots Of Privacy*A Resort Lifestyle* Excellent Schools/Parks/Transit/Golf Nearby*Impress Your Most Discerning Buyer*
Call
Listing History
| List Date | End Date | Days Listed | List Price | Sold Price | Status |
|---|---|---|---|---|---|
| 2024-08-01 | 2024-11-02 | 93 | $4,899,900 | - | Expired |
| 2024-03-09 | 2024-07-31 | 145 | $4,899,900 | - | Expired |
| 2023-09-28 | 2024-03-10 | 164 | $5,399,900 | - | Terminated |
Nearby Intersections
Bathurst & Steeles (64)
Bathurst & Centre (77)
Yonge & Steeles (44)
Yonge & Centre (11)
Yonge & Steeles (27)
Property Features
Park, Place Of Worship, Public Transit
Call
Property Details
Street
Community
City
Property Type
Detached, 2-Storey
Approximate Sq.Ft.
5000+
Lot Size
100' x 164'
Lot Irregularities
136.18 ft x 100.10 ft x 163.94 ft x 103.
Fronting
South
Taxes
$20,957 (2024)
Basement
Fin W/O
Exterior
Brick, Stone
Heat Type
Forced Air
Heat Source
Gas
Air Conditioning
Central Air
Water
Municipal
Pool
Inground
Parking Spaces
14
Driveway
Circular
Garage Type
Built-In
Call
Room Summary
| Room | Level | Size | Features |
|---|---|---|---|
| Living | Main | 14.01' x 25.82' | Hardwood Floor, Combined W/Dining, Crown Moulding |
| Dining | Main | 20.21' x 15.22' | Hardwood Floor, Combined W/Living, Crown Moulding |
| Kitchen | Main | 25.23' x 14.73' | Granite Floor, Modern Kitchen, Granite Counter |
| Family | Main | 24.77' x 14.27' | Hardwood Floor, W/O To Sundeck, Crown Moulding |
| Office | Main | 11.02' x 13.02' | Hardwood Floor, B/I Shelves, Crown Moulding |
| Prim Bdrm | 2nd | 22.77' x 21.46' | Hardwood Floor, W/I Closet, 7 Pc Ensuite |
| 2nd Br | 2nd | 13.88' x 14.63' | Hardwood Floor, B/I Closet, 4 Pc Ensuite |
| 3rd Br | 2nd | 17.91' x 21.36' | Hardwood Floor, Closet, 4 Pc Bath |
| 4th Br | 2nd | 15.42' x 12.30' | Hardwood Floor, Closet, 4 Pc Bath |
| 5th Br | 2nd | 12.47' x 14.21' | Hardwood Floor, W/I Closet, 3 Pc Bath |
| Br | 2nd | 12.01' x 15.32' | Hardwood Floor, W/I Closet, 3 Pc Bath |
| Rec | Bsmt | 72.51' x 15.22' | Broadloom, B/I Bar, Sauna |
Call
Listing contracted with Royal Lepage Signature Realty
Similar Listings
Incredible Deal and Opportunity! Rarely available premium lot with one of the largest homes in the area with almost 12000 sqft of Lux Living Space. This Masterpiece is Top to Bottom Newly designed w/Multigenerational Living In Mind. This Home has 9 Total beds and 8 with ensuites (All European High End Bath Fixtures), making most of the bedrooms primary ensuring privacy, primary bath with Chromo Therapy Tub & full size sauna and heated floors all over grand tiled entrance foyer and 20 feet ceilings in main foyer. Modernized Scarlet Ohara Staircase and Interiors all over. Powder room features Armadi Italian vanity and Kohler Intelligent Toilet. Main floor office is with 3 pc ensuite. Fully Automated Smart Home from your cellphone. Full size 3 level Hydraulic Elevator. Walkout Basement has it all from Loaded Home Theatre, bedrooms, baths, kitchen, 2nd laundry, yoga/exercise room and oversized REC Room w/o to beautiful yard with 32+ Zone Sprinklers.
Call







































Call
