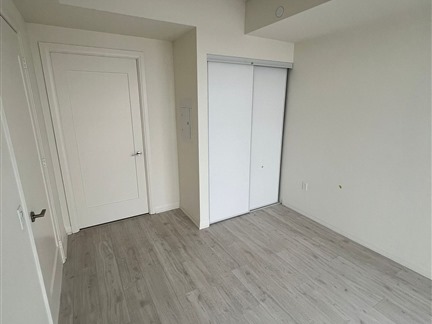
➧
➧



















Browsing Limit Reached
Please Register for Unlimited Access
2
BEDROOMS6
BATHROOMS1
KITCHENS5
ROOMSN12015924
MLSIDContact Us
Property Description
This luxurious 2-bedroom, 3-bathroom corner condo offers 891 sq. ft. of modern living space, plus a 105 sq. ft. private balcony. The gourmet kitchen features quartz countertops, a central island, and stainless steel appliances The open-concept layout is bright and spacious, perfect for entertaining. The primary ensuite is a standout, with a double vanity, ample storage, and an oversized shower. Located steps from Vaughan Mills, with easy access to TTC Subway, GO Transit, and major highways. Building amenities include an outdoor pool, fitness center, terrace, and 24-hour concierge. Includes parking,locker and newly intalled luxury window coverings throughout high speed internet included.
Call
Nearby Intersections
Jane & Rutherford (82)
Call
Property Details
Street
Community
City
Property Type
Condo Apt, Multi-Level
Approximate Sq.Ft.
900-999
Basement
None
Exterior
Concrete
Heat Type
Heat Pump
Heat Source
Gas
Air Conditioning
Central Air
Parking Spaces
1
Parking 1
Owned (C)
Garage Type
Underground
Call
Room Summary
| Room | Level | Size | Features |
|---|---|---|---|
| Living | Flat | 11.02' x 22.64' | Laminate, Combined W/Dining, W/O To Terrace |
| Dining | Flat | 11.91' x 22.64' | Laminate, Centre Island, Se View |
| Kitchen | Flat | 11.91' x 22.64' | Quartz Counter, Stainless Steel Appl |
| Prim Bdrm | Flat | 9.97' x 10.99' | 4 Pc Ensuite, Window Flr to Ceil, Laminate |
| 2nd Br | Flat | 9.48' x 9.97' | 4 Pc Ensuite, W/I Closet, Window Flr to Ceil |
Call
Listing contracted with Re/Max West Realty Inc.



















Call