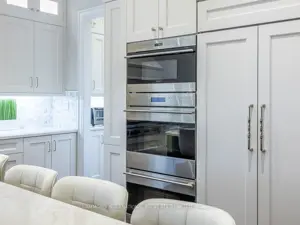
➧
➧









Registration Required
Register for Sold Data Access
5 + 2
BEDROOMS7
BATHROOMS1
KITCHENS12 + 5
ROOMSN8345558
MLSIDContact Us
Listing History
| List Date | End Date | Days Listed | List Price | Sold Price | Status |
|---|---|---|---|---|---|
| 2024-05-16 | 2024-12-20 | 218 | $7,380,000 | - | Expired |
| 2019-06-24 | 2019-07-17 | 23 | $5,490,000 | - | Terminated |
| 2019-03-23 | 2019-06-21 | 90 | $5,690,000 | - | Terminated |
| 2018-11-21 | 2019-03-20 | 120 | $5,890,000 | - | Expired |
| 2018-09-15 | 2018-11-19 | 65 | $5,890,000 | - | Terminated |
Call
Property Description
A Masterful Balance Of Contemporary And Timeless Elegance A Rare Opportunity In The Heart Of This Sought After Community In Thornhill. An Oversized Front Door Opens To A Stunning Entry Hall. An Abundance Of Natural Sunlit Southern Exposure Radiates Throughout Creating A Cozy Ambiance. Both The Gourmet Kitchen And Family Great Room Are Located At The Back Of The Home Overlooking The Pool And Outdoor Entertaining Areas. This Splendid Custom Built Estate Offers 5 Suites With Two Possible Principle Suites. Every Suite Offers Soaring Ceilings, Ensuite Baths And Generous Closets. Approximately 10K Square Ft Of Living Space Which Include, A Home Theatre, Entertainment Room, Guest Or Nanny's Suite, Elevator, Custom Millwork, Built-Ins, Three Car Indoor Parking And Circular Drive. Home Is Also Equipped With 2 Laundry Rooms, A His And Her Closet In Primary And Wine Cellar. The Phenomenal Outdoor Living Space Invites Gatherings For Friends And Family To Enjoy Alfresco Dining Poolside Under The Moon And Stars. In Close Proximity To The Finest Schools, Uplands Ski And Golf And Country Clubs, Boutique Shops And Restaurants. A World Of Magnificence Awaits!
Extras
South Backing, 2 Primary Suites, 2 Laundry Rooms, Elevator, 11" Ceiling Heights On Main And 10" On 2Nd. Skylights, 100" Frontage, 3 Car Garage, 6500 Square Ft Above Grade, Built In 2017 And Is Like Brand New!
Nearby Intersections
Yonge & Highway 7 (64)
Call
Call
Similar Listings
European inspired mansion in sought after Estates of Thornbank neighborhood of Oakbank Pond. Sprawling west-facing 100' x 300' lot & in-ground pool make your home the new "go to" destination for avid entertainers, large family gatherings, celebrations, dream gardens & for pets & kids to run wild. Awe inspiring with 22' ceilings as you enter the grand marble foyer & lay eyes on the soaring majestic domed skylight. Tranquil primary bedroom suite overlooking dream backyard. All additional upstairs bedrooms with designated ensuite washrooms, walk-in closets & walk-outs to balconies. Elevator servicing all levels creates an opportunity for long-term multigenerational living. Nanny/In-law suite in lower level as well as media & exercise rooms. Luxurious interiors, timeless craftsmanship & meticulous design will check your every box. Stop dreaming and start living. **EXTRAS** Nearly 12,000 sq ft total living space (includes 3,850 sf below grade). See V.Tour, Floorplans & Feature Sheet attached w inclusions. Minutes to Thornhill (Golf) Club, Uplands Golf & Ski Club, Oakbank Pond, Highway 7/407 for easy commuting.
Call









Call
