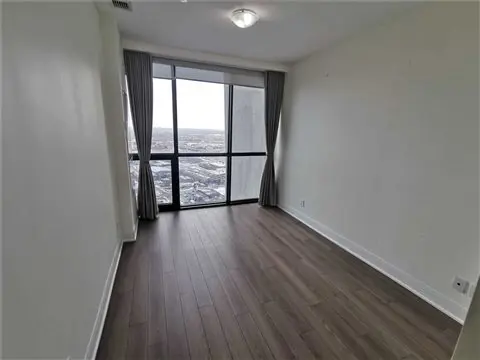
➧
➧









Registration Required
Register for Sold Data Access
2
BEDROOMS2
BATHROOMS1
KITCHENS6
ROOMSN5512736
MLSIDContact Us
Listing History
| List Date | End Date | Days Listed | List Price | Sold Price | Status |
|---|---|---|---|---|---|
| 2022-02-24 | 2022-03-01 | 5 | $3,100 | $3,100 | Leased |
| 2020-12-07 | 2021-01-12 | 36 | $820,000 | $780,000 | Sold |
| 2020-09-24 | 2020-11-30 | 67 | $828,800 | - | Expired |
Call
Property Description
Live In This Exceptionally Spacious & Bright Condo. Executive Suite Unit With An Amazing View Of The City. Split 2 Bedrooms, 2 Bath . Over 1000 Square. Ft. Top Of The Line Laminate - Wood Floors, Granite Counter Top In All Baths, Kitchen, Centre Island. Kitchen With All Stainless Steel Appliances.Equipped With A Balcony With An Open View, Large Floor To Ceiling Windows. Bedroom With Walk In Closet. Close To Vaughan's Entertainment District, Restaurants And Hwy 400.
Extras
All Blinds, All Electrical Light Fixtures, Built-In Microwave, Fridge, Stove, Washer/Dryer.
Nearby Intersections
Highway 7 & Jane (106)
Call
Call









Call